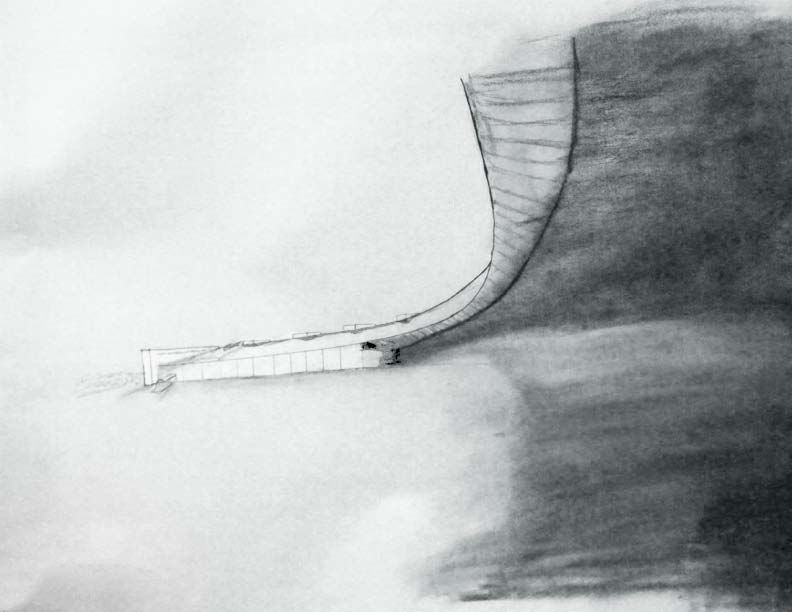Nicole E. Martin
Portfolio

Model made from Bass wood

Understanding Paul Rudolph's work through five rules for his architecture.

Model

Model made from Bass wood

Two options of how the skin can complement or oppose the El. This is a study to understand the language needed for the over all skin.

The connections of existing building and grid to the vacant lots of land.

Key areas called out How the skin wraps along the "El" in a linear path

Two options of how the skin can complement or oppose the El. This is a study to understand the language needed for the over all skin.

4th year Studied abroad in Berlin Germany



4th year Studied abroad in Berlin Germany
4th Year
Two featured Projects: Allies Museum + Phoenix Art Gallery
Allies Museum was moving their museum from current location to the Tempelhof Airport. The design allows for all their historical articles to be located under one roof, while also having an intervention that allows the visiter to see the triumphant architecture of the Tempelhof Airport.
The Phoenix Art Gallery is a gallery, studio apartment, and offices. The goal of the project was to use the climate of Phoenix to the best of its ability. The walls are two feet thick around the perimeter to take advantage of thermal lag. Also using reflected light and shading to make the users has comfortable as possible.
3rd Year
My work From third year.
Two featured projects: Farmers Market + Brooklyn Studio.
Farmers Market located in Montpelier, Vermont. The goal of this project was to stay in the manner of Paul Rudolph. The design uses heavy concrete that is used throughout the lot. Not limiting the experience to one building, but rather incorporating the whole site with designated venue areas.
Brooklyn Studio is a design for a film production office and school. Worked with existing production crews to understand the process. The building houses all the needs to produce a short film as well has to show it.
5th Year
Graduate Thesis
Fabricated Landscape
Question:
How can the balance of architecture and landscape design help facilitate the regeneration of abandoned spaces in Chicago's South Side?
*Currently under construction